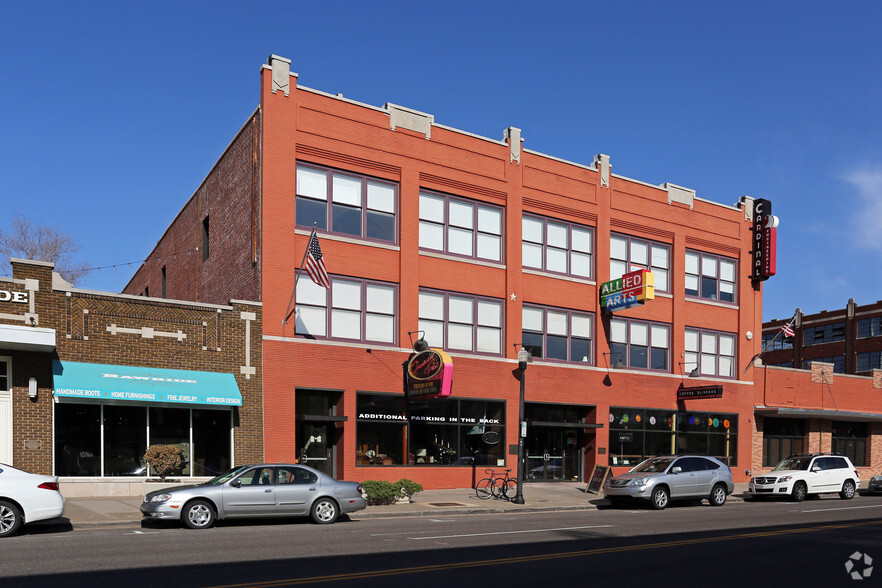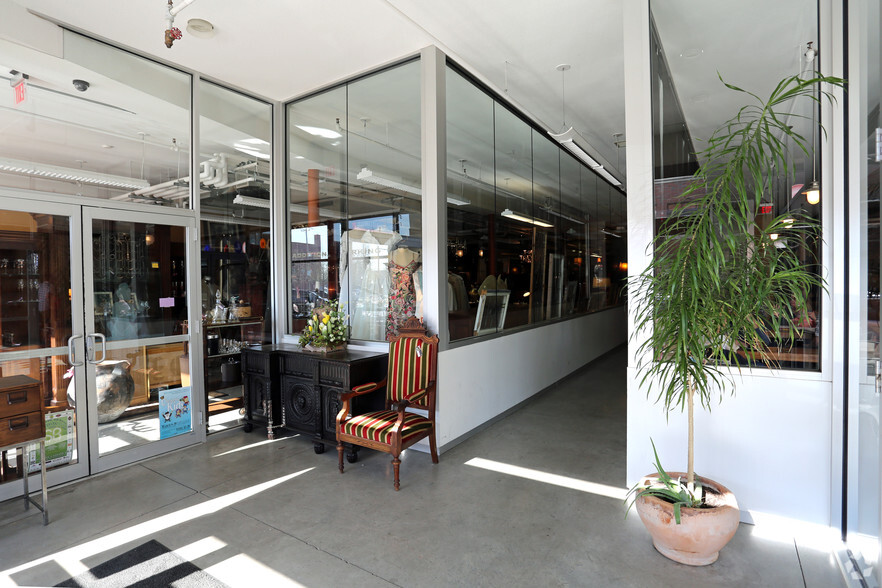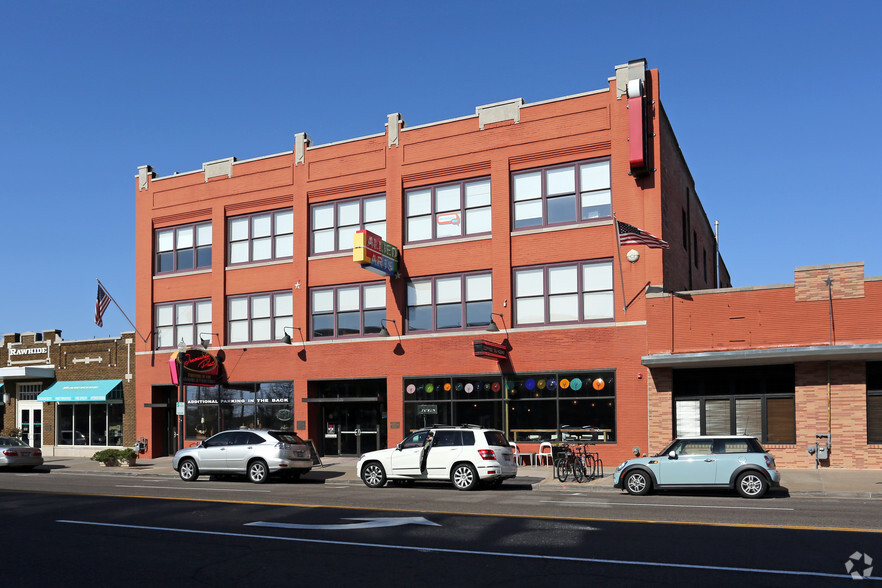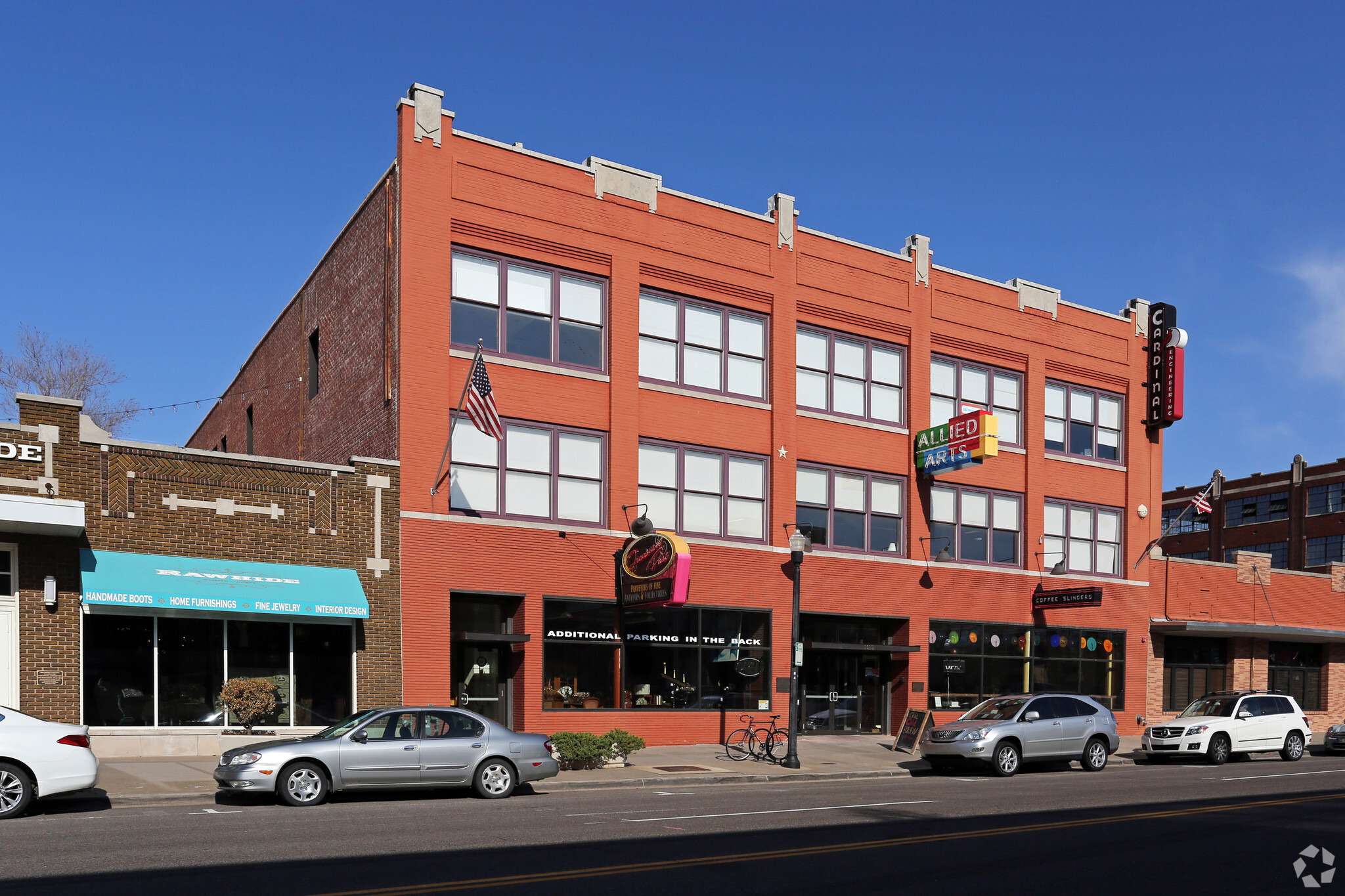thank you

Your email has been sent.

1015 N Broadway Ave 3,303 SF of Office Space Available in Oklahoma City, OK 73102




Highlights
- Free surface parking
All Available Space(1)
Display Rental Rate as
- Space
- Size
- Term
- Rental Rate
- Space Use
- Condition
- Available
- Rate includes utilities, building services and property expenses
- Mostly Open Floor Plan Layout
- Partially Built-Out as Standard Office
| Space | Size | Term | Rental Rate | Space Use | Condition | Available |
| 2nd Floor | 3,303 SF | Negotiable | $22.00 /SF/YR $1.83 /SF/MO $236.81 /m²/YR $19.73 /m²/MO $6,056 /MO $72,666 /YR | Office | Partial Build-Out | 30 Days |
2nd Floor
| Size |
| 3,303 SF |
| Term |
| Negotiable |
| Rental Rate |
| $22.00 /SF/YR $1.83 /SF/MO $236.81 /m²/YR $19.73 /m²/MO $6,056 /MO $72,666 /YR |
| Space Use |
| Office |
| Condition |
| Partial Build-Out |
| Available |
| 30 Days |
1 of 3
Videos
Matterport 3D Exterior
Matterport 3D Tour
Photos
Street View
Street
Map
2nd Floor
| Size | 3,303 SF |
| Term | Negotiable |
| Rental Rate | $22.00 /SF/YR |
| Space Use | Office |
| Condition | Partial Build-Out |
| Available | 30 Days |
- Rate includes utilities, building services and property expenses
- Partially Built-Out as Standard Office
- Mostly Open Floor Plan Layout
Property Overview
Available office space for lease on the second floor.
- Controlled Access
- Restaurant
Property Facts
Building Type
Office
Year Built
1940
Building Height
3 Stories
Building Size
31,137 SF
Building Class
C
Typical Floor Size
10,287 SF
Unfinished Ceiling Height
12’
Parking
22 Surface Parking Spaces
20 Covered Parking Spaces
1 1
Walk Score®
Very Walkable (81)
Bike Score®
Biker's Paradise (91)
1 of 7
Videos
Matterport 3D Exterior
Matterport 3D Tour
Photos
Street View
Street
Map
1 of 1
Presented by

1015 N Broadway Ave
Hmm, there seems to have been an error sending your message. Please try again.
Thanks! Your message was sent.







