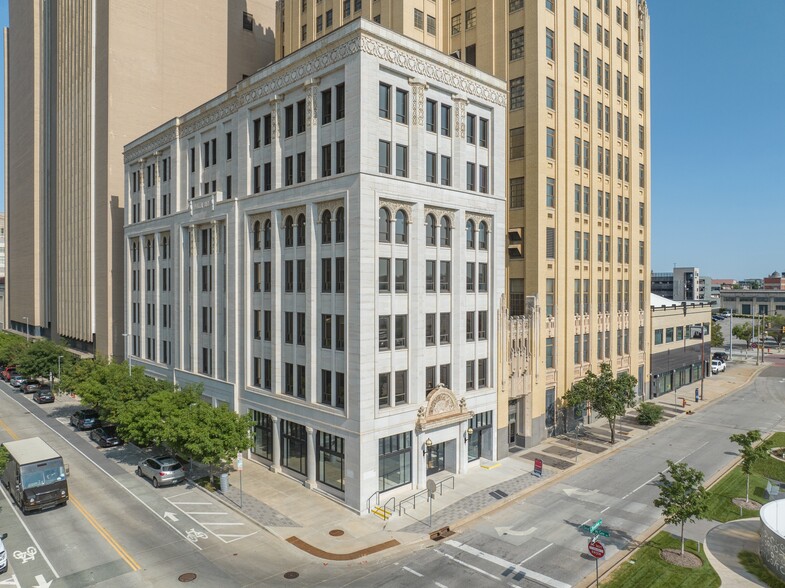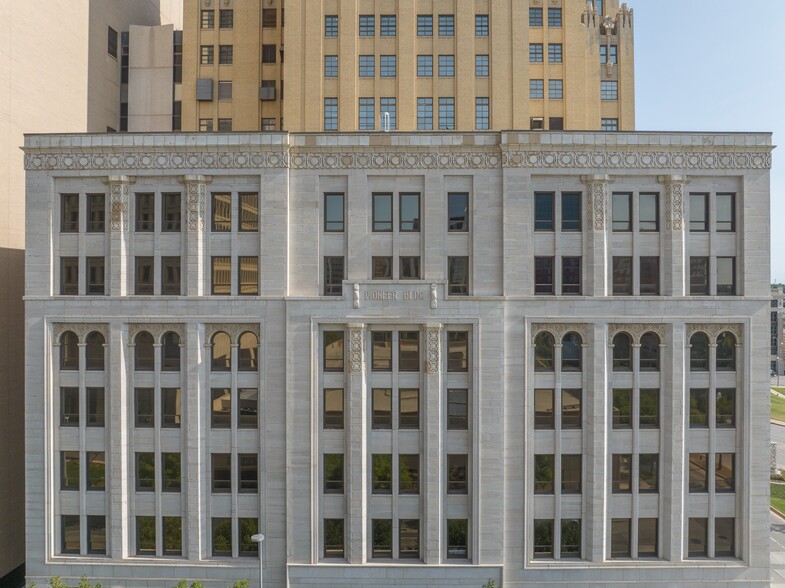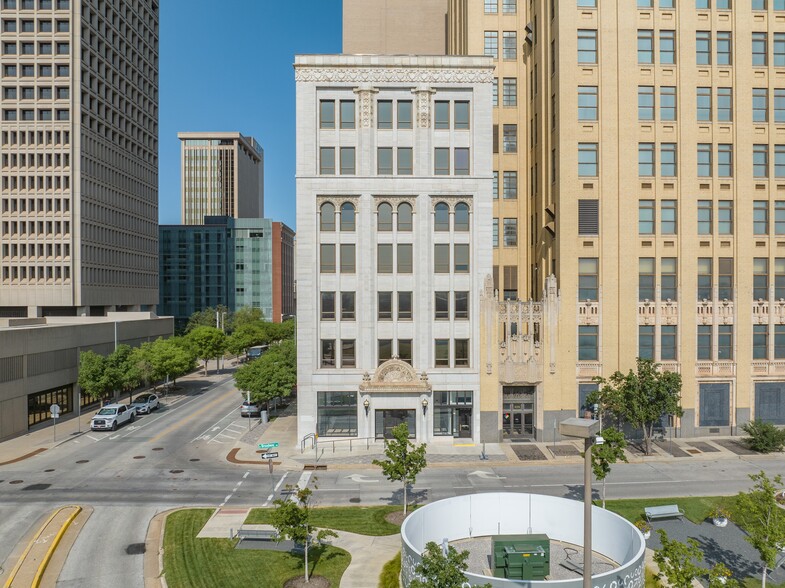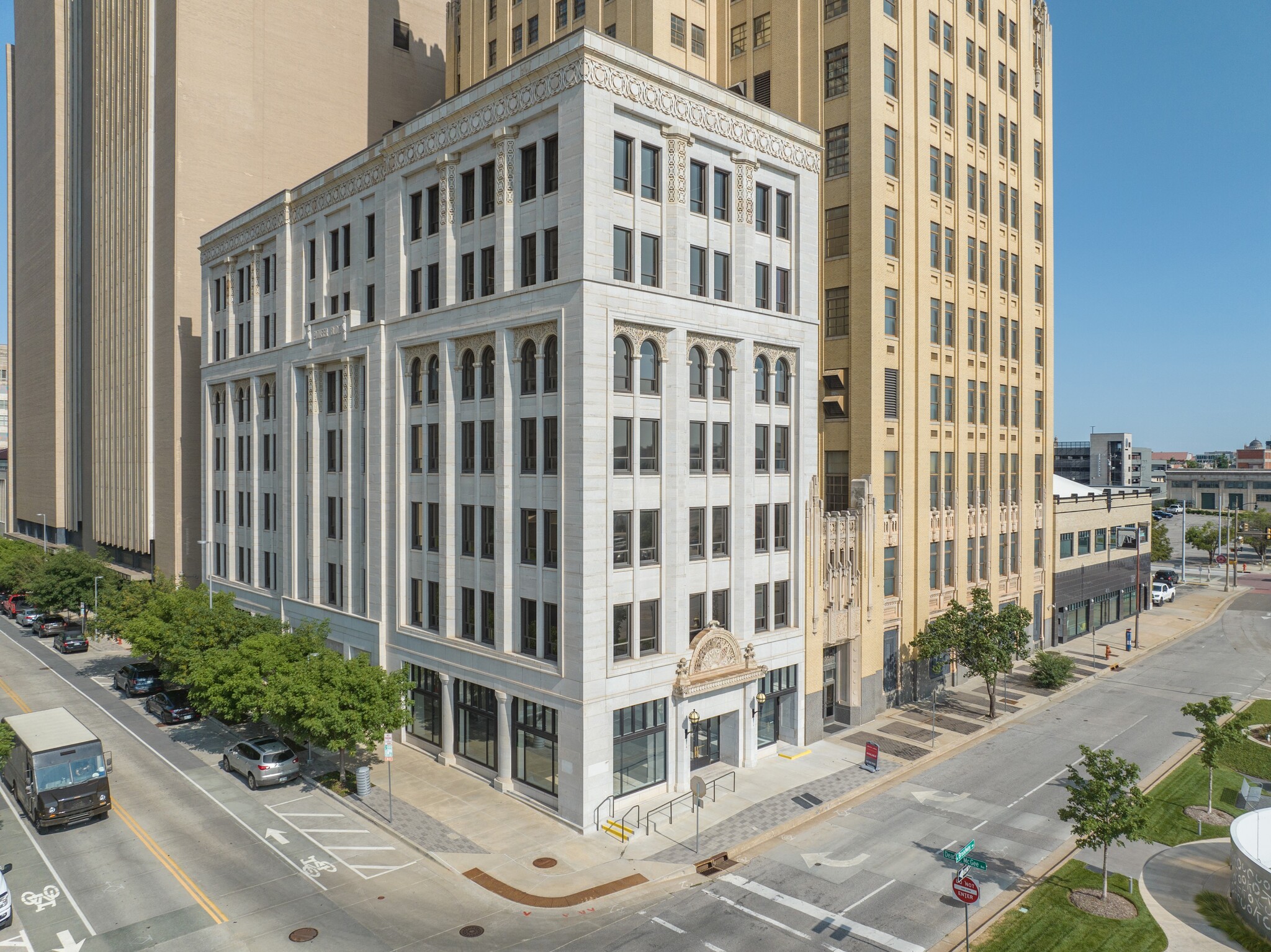thank you

Your email has been sent.

The Pioneer Building 103 Dean A Mcgee Ave 1,900 - 21,893 SF of Space Available in Oklahoma City, OK 73102




All Available Spaces(5)
Display Rental Rate as
- Space
- Size
- Term
- Rental Rate
- Space Use
- Condition
- Available
- Rate includes utilities, building services and property expenses
- Listed rate may not include certain utilities, building services and property expenses
- Fits 15 - 48 People
- Listed rate may not include certain utilities, building services and property expenses
- Fits 15 - 48 People
- Listed rate may not include certain utilities, building services and property expenses
- Mostly Open Floor Plan Layout
- Listed rate may not include certain utilities, building services and property expenses
- Mostly Open Floor Plan Layout
| Space | Size | Term | Rental Rate | Space Use | Condition | Available |
| 1st Floor | 2,068 SF | Negotiable | $19.00 /SF/YR $1.58 /SF/MO $204.51 /m²/YR $17.04 /m²/MO $3,274 /MO $39,292 /YR | Retail | - | 30 Days |
| 2nd Floor | 5,975 SF | Negotiable | $24.00 /SF/YR $2.00 /SF/MO $258.33 /m²/YR $21.53 /m²/MO $11,950 /MO $143,400 /YR | Office | - | 30 Days |
| 3rd Floor | 5,975 SF | Negotiable | $24.00 /SF/YR $2.00 /SF/MO $258.33 /m²/YR $21.53 /m²/MO $11,950 /MO $143,400 /YR | Office | - | 30 Days |
| 4th Floor | 5,975 SF | 5 Years | $24.00 /SF/YR $2.00 /SF/MO $258.33 /m²/YR $21.53 /m²/MO $11,950 /MO $143,400 /YR | Office | Shell Space | 90 Days |
| 5th Floor | 1,900 SF | 5 Years | $24.00 /SF/YR $2.00 /SF/MO $258.33 /m²/YR $21.53 /m²/MO $3,800 /MO $45,600 /YR | Office | Shell Space | Now |
1st Floor
| Size |
| 2,068 SF |
| Term |
| Negotiable |
| Rental Rate |
| $19.00 /SF/YR $1.58 /SF/MO $204.51 /m²/YR $17.04 /m²/MO $3,274 /MO $39,292 /YR |
| Space Use |
| Retail |
| Condition |
| - |
| Available |
| 30 Days |
2nd Floor
| Size |
| 5,975 SF |
| Term |
| Negotiable |
| Rental Rate |
| $24.00 /SF/YR $2.00 /SF/MO $258.33 /m²/YR $21.53 /m²/MO $11,950 /MO $143,400 /YR |
| Space Use |
| Office |
| Condition |
| - |
| Available |
| 30 Days |
3rd Floor
| Size |
| 5,975 SF |
| Term |
| Negotiable |
| Rental Rate |
| $24.00 /SF/YR $2.00 /SF/MO $258.33 /m²/YR $21.53 /m²/MO $11,950 /MO $143,400 /YR |
| Space Use |
| Office |
| Condition |
| - |
| Available |
| 30 Days |
4th Floor
| Size |
| 5,975 SF |
| Term |
| 5 Years |
| Rental Rate |
| $24.00 /SF/YR $2.00 /SF/MO $258.33 /m²/YR $21.53 /m²/MO $11,950 /MO $143,400 /YR |
| Space Use |
| Office |
| Condition |
| Shell Space |
| Available |
| 90 Days |
5th Floor
| Size |
| 1,900 SF |
| Term |
| 5 Years |
| Rental Rate |
| $24.00 /SF/YR $2.00 /SF/MO $258.33 /m²/YR $21.53 /m²/MO $3,800 /MO $45,600 /YR |
| Space Use |
| Office |
| Condition |
| Shell Space |
| Available |
| Now |
1st Floor
| Size | 2,068 SF |
| Term | Negotiable |
| Rental Rate | $19.00 /SF/YR |
| Space Use | Retail |
| Condition | - |
| Available | 30 Days |
- Rate includes utilities, building services and property expenses
2nd Floor
| Size | 5,975 SF |
| Term | Negotiable |
| Rental Rate | $24.00 /SF/YR |
| Space Use | Office |
| Condition | - |
| Available | 30 Days |
- Listed rate may not include certain utilities, building services and property expenses
- Fits 15 - 48 People
3rd Floor
| Size | 5,975 SF |
| Term | Negotiable |
| Rental Rate | $24.00 /SF/YR |
| Space Use | Office |
| Condition | - |
| Available | 30 Days |
- Listed rate may not include certain utilities, building services and property expenses
- Fits 15 - 48 People
4th Floor
| Size | 5,975 SF |
| Term | 5 Years |
| Rental Rate | $24.00 /SF/YR |
| Space Use | Office |
| Condition | Shell Space |
| Available | 90 Days |
- Listed rate may not include certain utilities, building services and property expenses
- Mostly Open Floor Plan Layout
5th Floor
| Size | 1,900 SF |
| Term | 5 Years |
| Rental Rate | $24.00 /SF/YR |
| Space Use | Office |
| Condition | Shell Space |
| Available | Now |
- Listed rate may not include certain utilities, building services and property expenses
- Mostly Open Floor Plan Layout
Features and Amenities
- 24 Hour Access
- Signage
- High Ceilings
- Natural Light
- Air Conditioning
Property Facts
Building Type
Office
Year Built/Renovated
1907/2019
Building Height
7 Stories
Building Size
44,372 SF
Building Class
A
Typical Floor Size
6,059 SF
Parking
Surface Parking
Covered Parking
Select Tenants
- Floor
- Tenant Name
- Industry
- 7th
- Frates Irwin Risk Management
- Professional, Scientific, and Technical Services
1 1
Walk Score®
Very Walkable (77)
Transit Score®
Excellent Transit (73)
Bike Score®
Very Bikeable (78)
1 of 11
Videos
Matterport 3D Exterior
Matterport 3D Tour
Photos
Street View
Street
Map
1 of 1
Presented by

The Pioneer Building | 103 Dean A Mcgee Ave
Hmm, there seems to have been an error sending your message. Please try again.
Thanks! Your message was sent.




