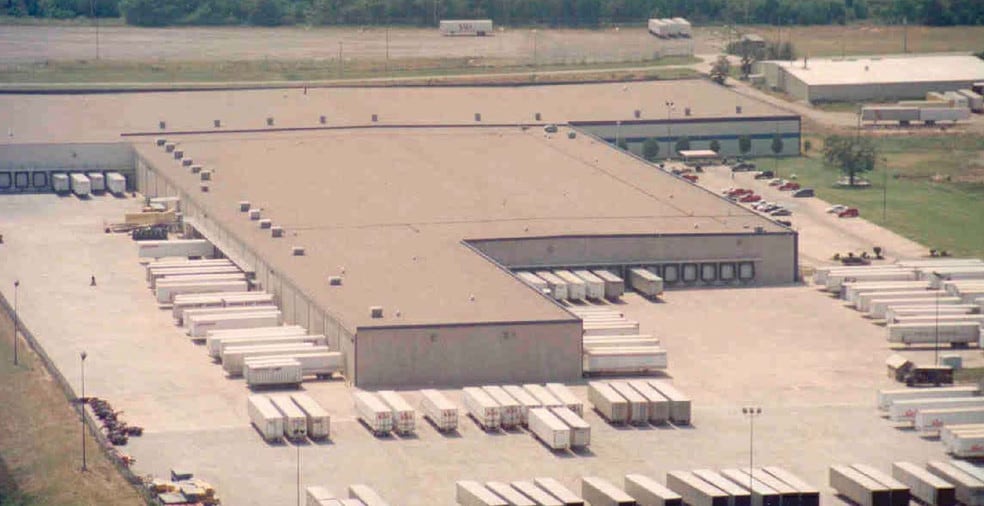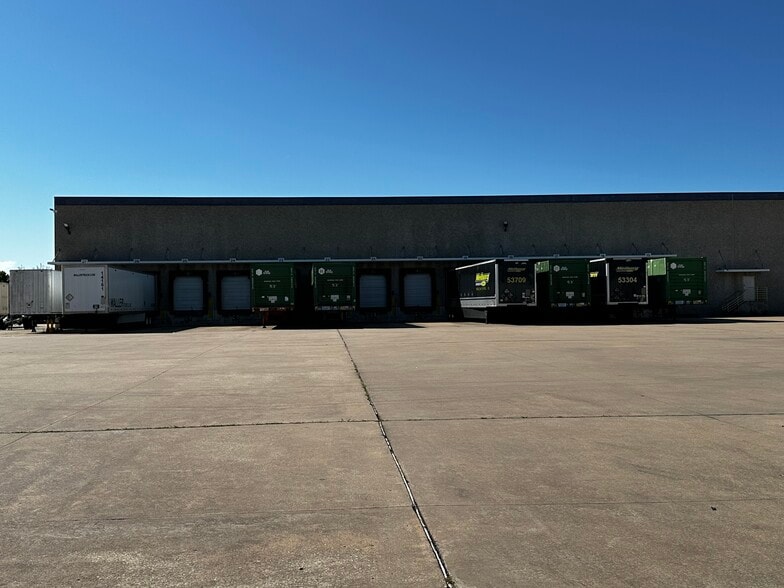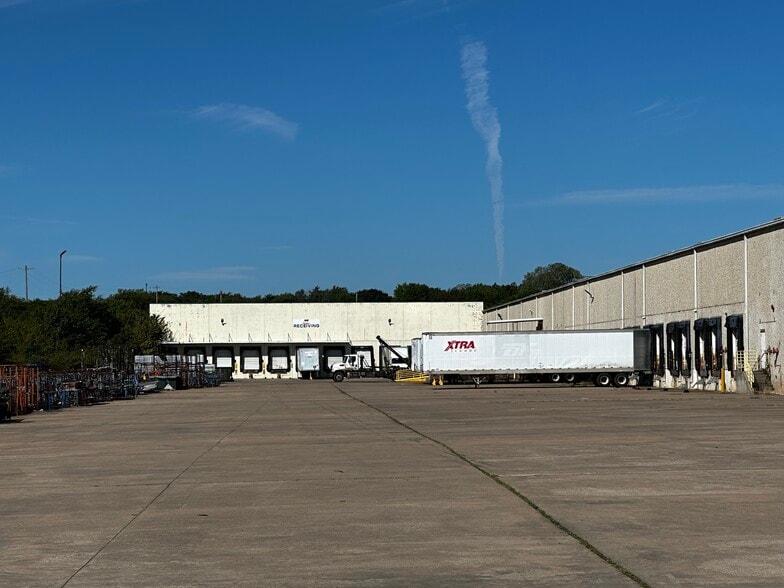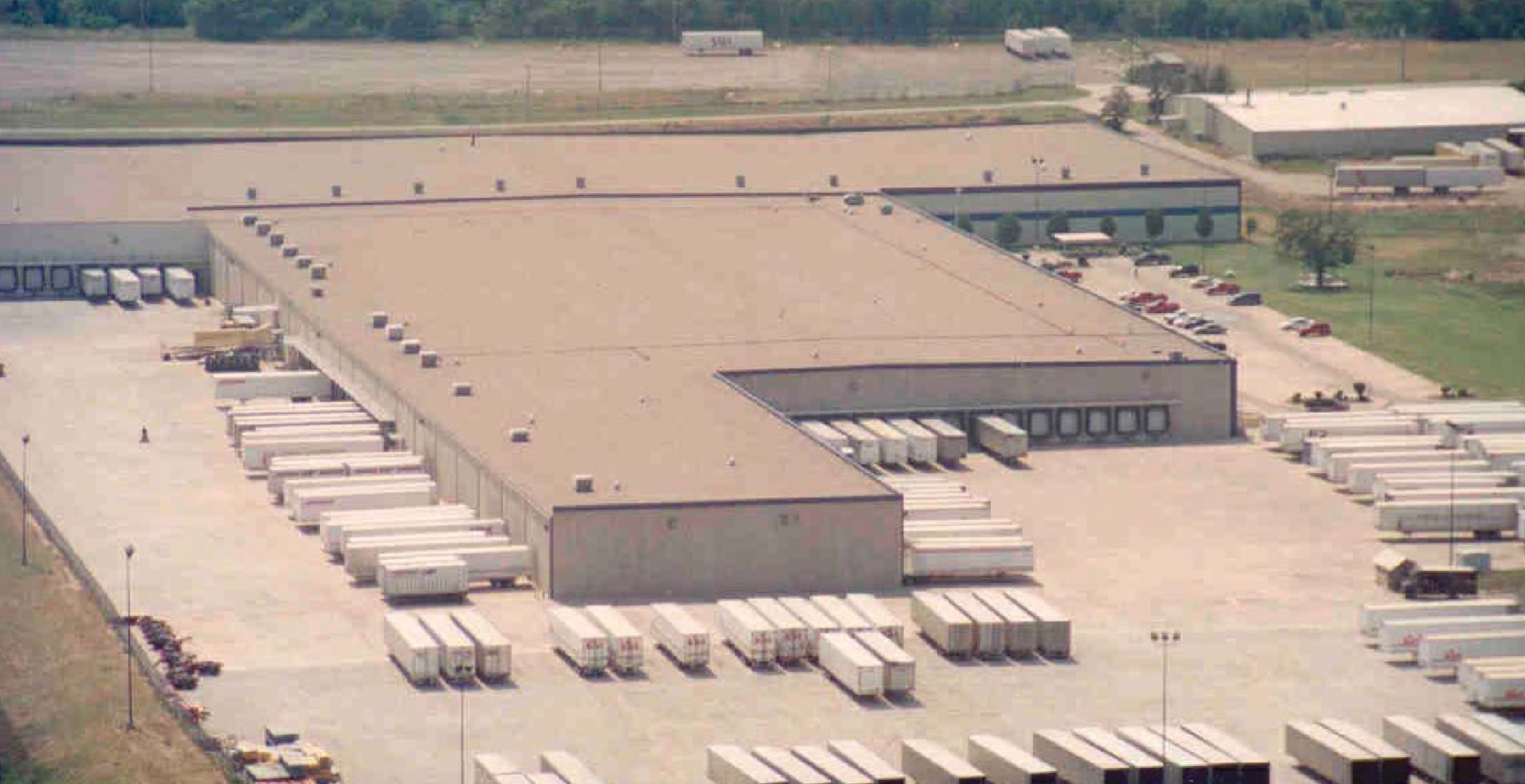thank you

Your email has been sent.

3500 Flanders Dr 443,650 SF of Industrial Space Available in Ardmore, OK 73401




Features
Clear Height
26’
Column Spacing
37’ x 40’
Exterior Dock Doors
55
Levelers
55
Standard Parking Spaces
32
All Available Space(1)
Display Rental Rate as
- Space
- Size
- Term
- Rental Rate
- Space Use
- Condition
- Available
- Sublease space available from current tenant
| Space | Size | Term | Rental Rate | Space Use | Condition | Available |
| 1st Floor | 443,650 SF | Aug 2031 | Upon Request Upon Request Upon Request Upon Request Upon Request Upon Request | Industrial | Full Build-Out | 90 Days |
1st Floor
| Size |
| 443,650 SF |
| Term |
| Aug 2031 |
| Rental Rate |
| Upon Request Upon Request Upon Request Upon Request Upon Request Upon Request |
| Space Use |
| Industrial |
| Condition |
| Full Build-Out |
| Available |
| 90 Days |
1st Floor
| Size | 443,650 SF |
| Term | Aug 2031 |
| Rental Rate | Upon Request |
| Space Use | Industrial |
| Condition | Full Build-Out |
| Available | 90 Days |
- Sublease space available from current tenant
Distribution Facility Facts
Building Size
443,650 SF
Lot Size
34.64 AC
Year Built/Renovated
1992/1994
Construction
Reinforced Concrete
Sprinkler System
ESFR
Water
City
Sewer
City
Power Supply
Amps: 480 Phase: 3
Zoning
C1
Select Tenants
- Floor
- Tenant Name
- Industry
- 1st
- AAF International
- Manufacturing
1 1
1 of 25
Videos
Matterport 3D Exterior
Matterport 3D Tour
Photos
Street View
Street
Map
1 of 1
Presented by

3500 Flanders Dr
Hmm, there seems to have been an error sending your message. Please try again.
Thanks! Your message was sent.


