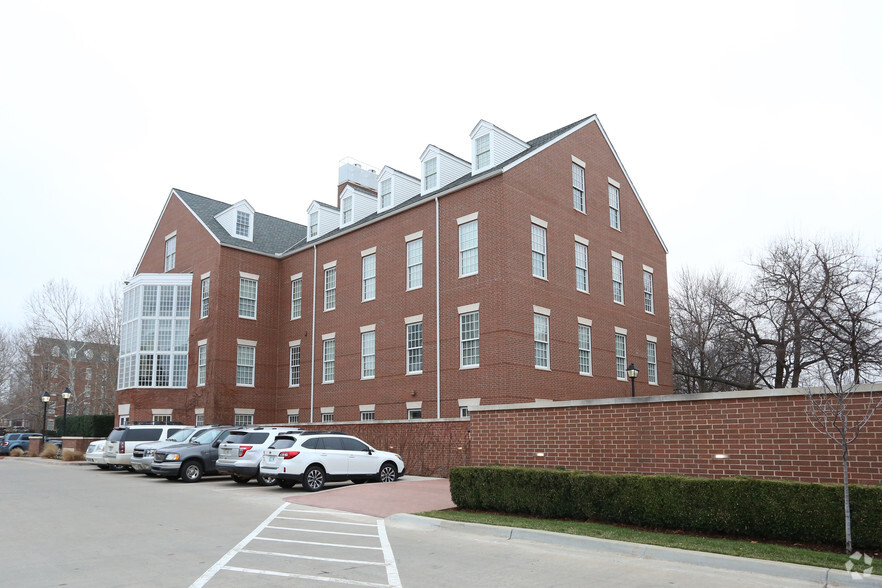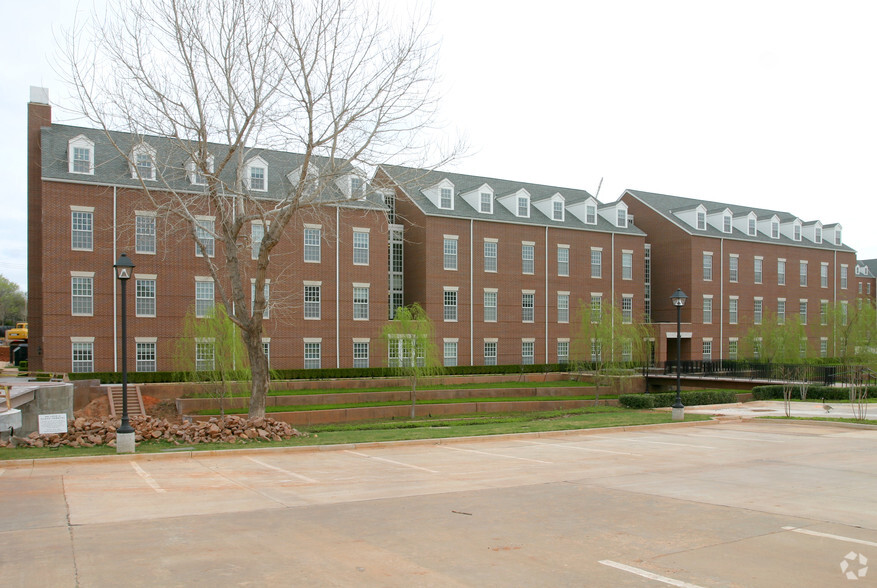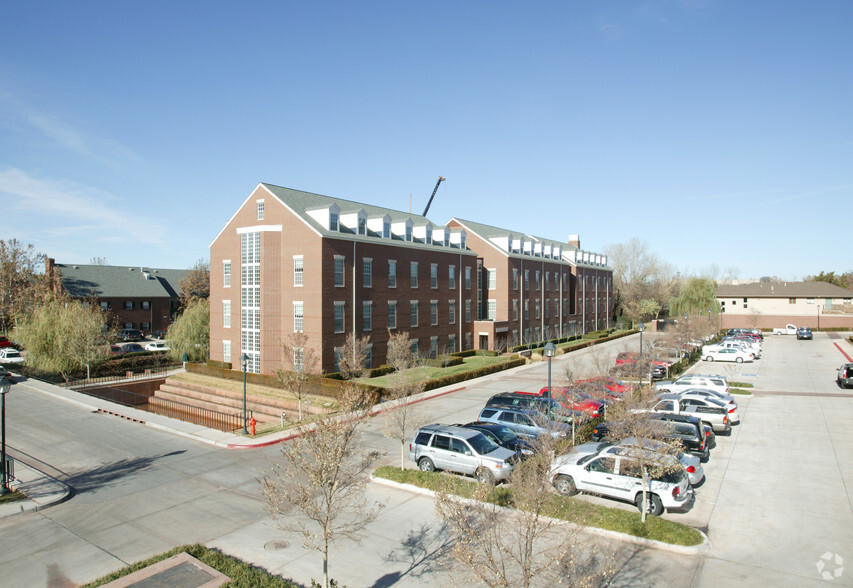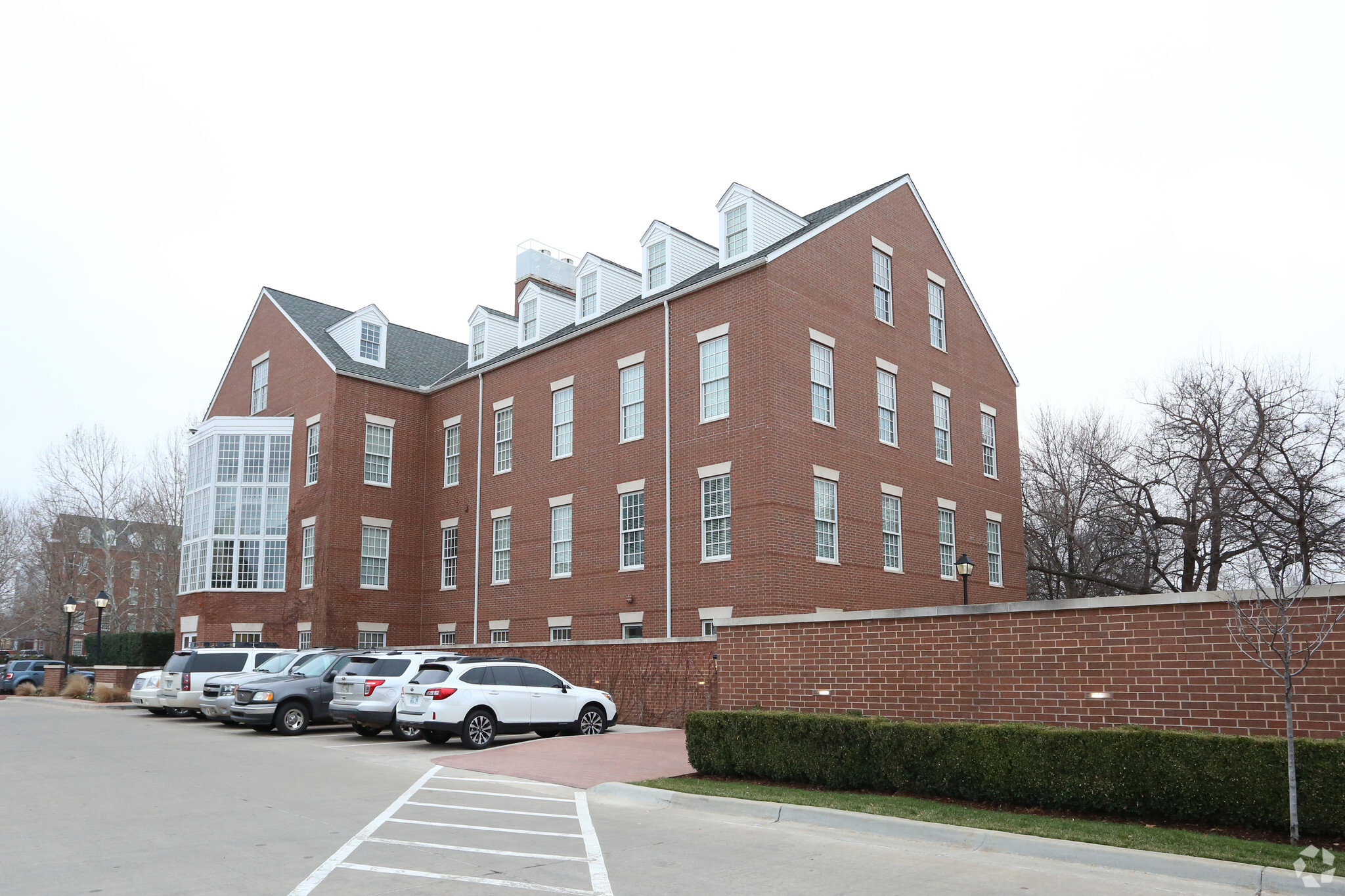thank you

Your email has been sent.

Building 3 6201 N Classen Blvd 10,458 - 52,290 SF of Office Space Available in Oklahoma City, OK 73118




All Available Spaces(5)
Display Rental Rate as
- Space
- Size
- Term
- Rental Rate
- Space Use
- Condition
- Available
- Lease rate does not include utilities, property expenses or building services
- Office intensive layout
- Space is in Excellent Condition
- Fully Built-Out as Standard Office
- Fits 27 - 84 People
- Can be combined with additional space(s) for up to 52,290 SF of adjacent space
- Lease rate does not include utilities, property expenses or building services
- Office intensive layout
- Space is in Excellent Condition
- Fully Built-Out as Standard Office
- Fits 27 - 84 People
- Can be combined with additional space(s) for up to 52,290 SF of adjacent space
- Lease rate does not include utilities, property expenses or building services
- Office intensive layout
- Space is in Excellent Condition
- Fully Built-Out as Standard Office
- Fits 27 - 84 People
- Can be combined with additional space(s) for up to 52,290 SF of adjacent space
- Lease rate does not include utilities, property expenses or building services
- Office intensive layout
- Space is in Excellent Condition
- Fully Built-Out as Standard Office
- Fits 27 - 84 People
- Can be combined with additional space(s) for up to 52,290 SF of adjacent space
- Lease rate does not include utilities, property expenses or building services
- Office intensive layout
- Space is in Excellent Condition
- Fully Built-Out as Standard Office
- Fits 27 - 84 People
- Can be combined with additional space(s) for up to 52,290 SF of adjacent space
| Space | Size | Term | Rental Rate | Space Use | Condition | Available |
| Basement | 10,458 SF | 5-7 Years | $21.00 /SF/YR $1.75 /SF/MO $226.04 /m²/YR $18.84 /m²/MO $18,302 /MO $219,618 /YR | Office | Full Build-Out | 30 Days |
| 1st Floor | 10,458 SF | 5-7 Years | $21.00 /SF/YR $1.75 /SF/MO $226.04 /m²/YR $18.84 /m²/MO $18,302 /MO $219,618 /YR | Office | Full Build-Out | 30 Days |
| 2nd Floor | 10,458 SF | 5-7 Years | $21.00 /SF/YR $1.75 /SF/MO $226.04 /m²/YR $18.84 /m²/MO $18,302 /MO $219,618 /YR | Office | Full Build-Out | 30 Days |
| 3rd Floor | 10,458 SF | 5-7 Years | $21.00 /SF/YR $1.75 /SF/MO $226.04 /m²/YR $18.84 /m²/MO $18,302 /MO $219,618 /YR | Office | Full Build-Out | 30 Days |
| 4th Floor | 10,458 SF | 5-7 Years | $21.00 /SF/YR $1.75 /SF/MO $226.04 /m²/YR $18.84 /m²/MO $18,302 /MO $219,618 /YR | Office | Full Build-Out | 30 Days |
Basement
| Size |
| 10,458 SF |
| Term |
| 5-7 Years |
| Rental Rate |
| $21.00 /SF/YR $1.75 /SF/MO $226.04 /m²/YR $18.84 /m²/MO $18,302 /MO $219,618 /YR |
| Space Use |
| Office |
| Condition |
| Full Build-Out |
| Available |
| 30 Days |
1st Floor
| Size |
| 10,458 SF |
| Term |
| 5-7 Years |
| Rental Rate |
| $21.00 /SF/YR $1.75 /SF/MO $226.04 /m²/YR $18.84 /m²/MO $18,302 /MO $219,618 /YR |
| Space Use |
| Office |
| Condition |
| Full Build-Out |
| Available |
| 30 Days |
2nd Floor
| Size |
| 10,458 SF |
| Term |
| 5-7 Years |
| Rental Rate |
| $21.00 /SF/YR $1.75 /SF/MO $226.04 /m²/YR $18.84 /m²/MO $18,302 /MO $219,618 /YR |
| Space Use |
| Office |
| Condition |
| Full Build-Out |
| Available |
| 30 Days |
3rd Floor
| Size |
| 10,458 SF |
| Term |
| 5-7 Years |
| Rental Rate |
| $21.00 /SF/YR $1.75 /SF/MO $226.04 /m²/YR $18.84 /m²/MO $18,302 /MO $219,618 /YR |
| Space Use |
| Office |
| Condition |
| Full Build-Out |
| Available |
| 30 Days |
4th Floor
| Size |
| 10,458 SF |
| Term |
| 5-7 Years |
| Rental Rate |
| $21.00 /SF/YR $1.75 /SF/MO $226.04 /m²/YR $18.84 /m²/MO $18,302 /MO $219,618 /YR |
| Space Use |
| Office |
| Condition |
| Full Build-Out |
| Available |
| 30 Days |
1 of 1
Videos
Matterport 3D Exterior
Matterport 3D Tour
Photos
Street View
Street
Map
Basement
| Size | 10,458 SF |
| Term | 5-7 Years |
| Rental Rate | $21.00 /SF/YR |
| Space Use | Office |
| Condition | Full Build-Out |
| Available | 30 Days |
- Lease rate does not include utilities, property expenses or building services
- Fully Built-Out as Standard Office
- Office intensive layout
- Fits 27 - 84 People
- Space is in Excellent Condition
- Can be combined with additional space(s) for up to 52,290 SF of adjacent space
1 of 1
Videos
Matterport 3D Exterior
Matterport 3D Tour
Photos
Street View
Street
Map
1st Floor
| Size | 10,458 SF |
| Term | 5-7 Years |
| Rental Rate | $21.00 /SF/YR |
| Space Use | Office |
| Condition | Full Build-Out |
| Available | 30 Days |
- Lease rate does not include utilities, property expenses or building services
- Fully Built-Out as Standard Office
- Office intensive layout
- Fits 27 - 84 People
- Space is in Excellent Condition
- Can be combined with additional space(s) for up to 52,290 SF of adjacent space
1 of 1
Videos
Matterport 3D Exterior
Matterport 3D Tour
Photos
Street View
Street
Map
2nd Floor
| Size | 10,458 SF |
| Term | 5-7 Years |
| Rental Rate | $21.00 /SF/YR |
| Space Use | Office |
| Condition | Full Build-Out |
| Available | 30 Days |
- Lease rate does not include utilities, property expenses or building services
- Fully Built-Out as Standard Office
- Office intensive layout
- Fits 27 - 84 People
- Space is in Excellent Condition
- Can be combined with additional space(s) for up to 52,290 SF of adjacent space
1 of 1
Videos
Matterport 3D Exterior
Matterport 3D Tour
Photos
Street View
Street
Map
3rd Floor
| Size | 10,458 SF |
| Term | 5-7 Years |
| Rental Rate | $21.00 /SF/YR |
| Space Use | Office |
| Condition | Full Build-Out |
| Available | 30 Days |
- Lease rate does not include utilities, property expenses or building services
- Fully Built-Out as Standard Office
- Office intensive layout
- Fits 27 - 84 People
- Space is in Excellent Condition
- Can be combined with additional space(s) for up to 52,290 SF of adjacent space
1 of 1
Videos
Matterport 3D Exterior
Matterport 3D Tour
Photos
Street View
Street
Map
4th Floor
| Size | 10,458 SF |
| Term | 5-7 Years |
| Rental Rate | $21.00 /SF/YR |
| Space Use | Office |
| Condition | Full Build-Out |
| Available | 30 Days |
- Lease rate does not include utilities, property expenses or building services
- Fully Built-Out as Standard Office
- Office intensive layout
- Fits 27 - 84 People
- Space is in Excellent Condition
- Can be combined with additional space(s) for up to 52,290 SF of adjacent space
Features and Amenities
- Wheelchair Accessible
- Central Heating
- Air Conditioning
- Smoke Detector
Property Facts
Building Type
Office
Year Built
2002
Building Height
5 Stories
Building Size
52,290 SF
Building Class
B
Typical Floor Size
10,458 SF
Unfinished Ceiling Height
13’
Parking
533 Surface Parking Spaces
Covered Parking
1 1
1 of 12
Videos
Matterport 3D Exterior
Matterport 3D Tour
Photos
Street View
Street
Map
1 of 1
Presented by

Building 3 | 6201 N Classen Blvd
Hmm, there seems to have been an error sending your message. Please try again.
Thanks! Your message was sent.














