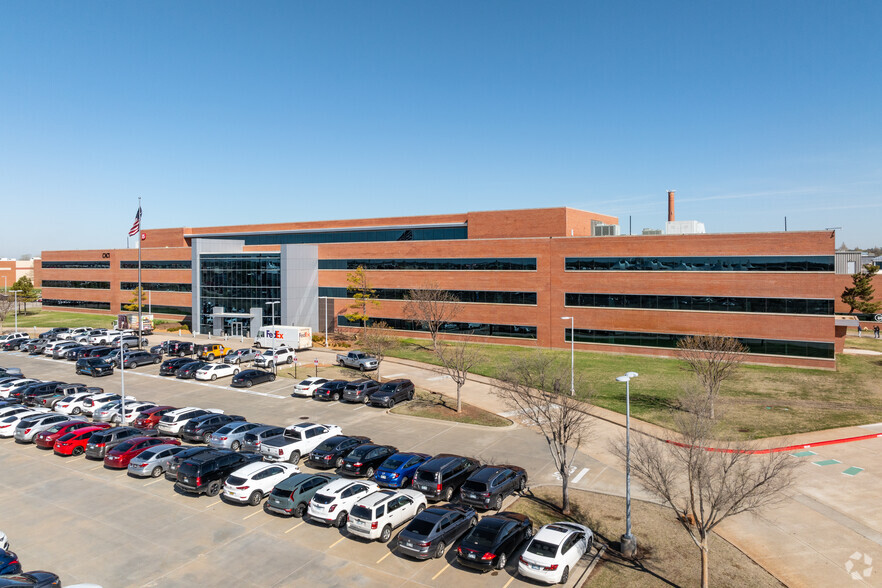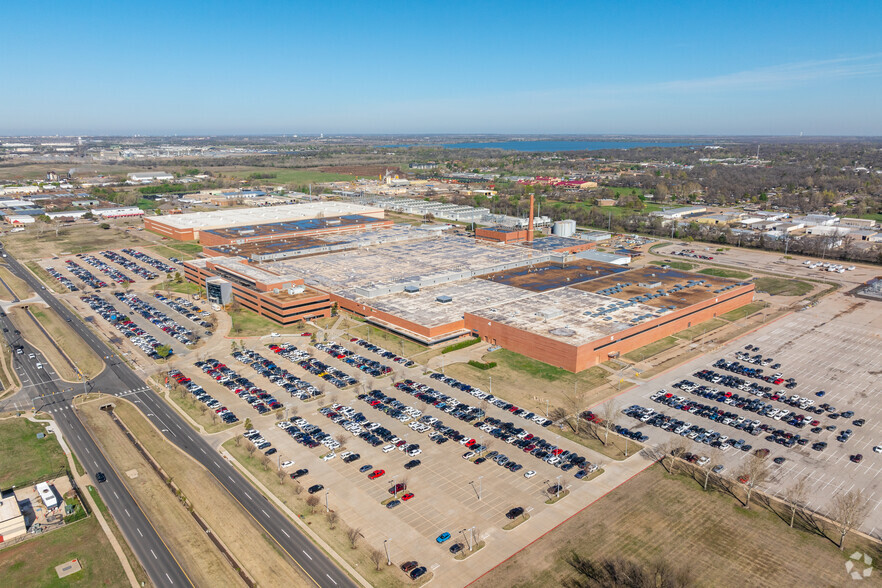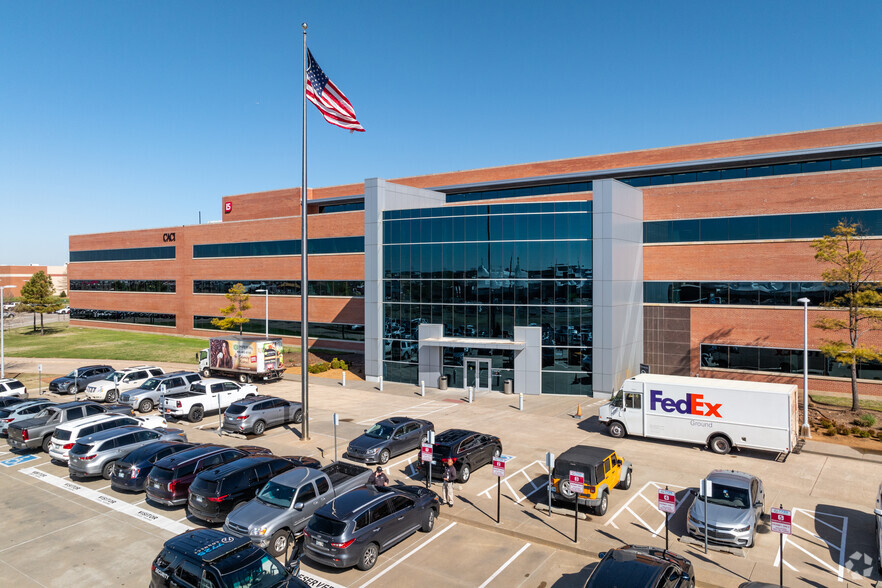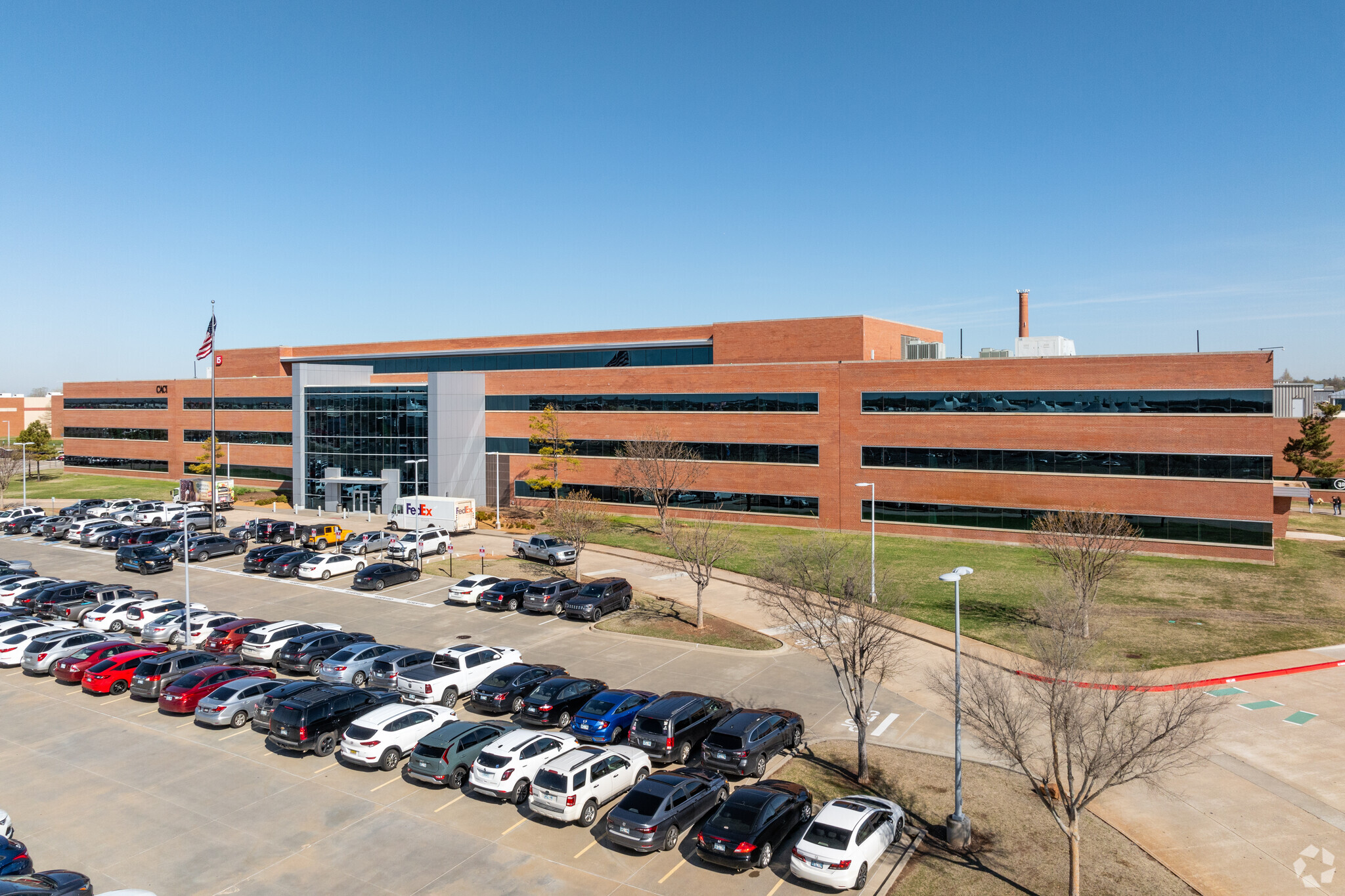thank you

Your email has been sent.

OKCWorks 10 7725 W Reno Ave 24,988 - 185,228 SF of Office Space Available in Oklahoma City, OK 73127




All Available Spaces(5)
Display Rental Rate as
- Space
- Size
- Term
- Rental Rate
- Space Use
- Condition
- Available
Located directly across from OKC Outlets on Reno Avenue west of Council Rd
- Sublease space available from current tenant
- Fully Built-Out as Standard Office
- 85 Private Offices
- 225 Workstations
- Private Restrooms
- Rate includes utilities, building services and property expenses
- Mostly Open Floor Plan Layout
- 3 Conference Rooms
- Kitchen
- Sublease space available from current tenant
- Fully Built-Out as Standard Office
- Rate includes utilities, building services and property expenses
- Mostly Open Floor Plan Layout
- Sublease space available from current tenant
- Fully Built-Out as Standard Office
- Rate includes utilities, building services and property expenses
- Mostly Open Floor Plan Layout
- Sublease space available from current tenant
- Fully Built-Out as Standard Office
- Rate includes utilities, building services and property expenses
- Mostly Open Floor Plan Layout
- Sublease space available from current tenant
- Fully Built-Out as Standard Office
- Rate includes utilities, building services and property expenses
- Mostly Open Floor Plan Layout
| Space | Size | Term | Rental Rate | Space Use | Condition | Available |
| 2nd Floor, Ste 230 | 27,772 SF | May 2029 | $20.00 /SF/YR $1.67 /SF/MO $215.28 /m²/YR $17.94 /m²/MO $46,287 /MO $555,440 /YR | Office | Full Build-Out | 30 Days |
| 2nd Floor, Ste 250 | 27,772 SF | May 2029 | $20.00 /SF/YR $1.67 /SF/MO $215.28 /m²/YR $17.94 /m²/MO $46,287 /MO $555,440 /YR | Office | Full Build-Out | 30 Days |
| 3rd Floor, Ste 370 | 53,171 SF | May 2029 | $20.00 /SF/YR $1.67 /SF/MO $215.28 /m²/YR $17.94 /m²/MO $88,618 /MO $1,063,420 /YR | Office | Full Build-Out | 30 Days |
| 3rd Floor, Ste 380 | 51,525 SF | May 2029 | $20.00 /SF/YR $1.67 /SF/MO $215.28 /m²/YR $17.94 /m²/MO $85,875 /MO $1,030,500 /YR | Office | Full Build-Out | 30 Days |
| 3rd Floor, Ste 385 | 24,988 SF | May 2029 | $20.00 /SF/YR $1.67 /SF/MO $215.28 /m²/YR $17.94 /m²/MO $41,647 /MO $499,760 /YR | Office | Full Build-Out | 30 Days |
2nd Floor, Ste 230
| Size |
| 27,772 SF |
| Term |
| May 2029 |
| Rental Rate |
| $20.00 /SF/YR $1.67 /SF/MO $215.28 /m²/YR $17.94 /m²/MO $46,287 /MO $555,440 /YR |
| Space Use |
| Office |
| Condition |
| Full Build-Out |
| Available |
| 30 Days |
2nd Floor, Ste 250
| Size |
| 27,772 SF |
| Term |
| May 2029 |
| Rental Rate |
| $20.00 /SF/YR $1.67 /SF/MO $215.28 /m²/YR $17.94 /m²/MO $46,287 /MO $555,440 /YR |
| Space Use |
| Office |
| Condition |
| Full Build-Out |
| Available |
| 30 Days |
3rd Floor, Ste 370
| Size |
| 53,171 SF |
| Term |
| May 2029 |
| Rental Rate |
| $20.00 /SF/YR $1.67 /SF/MO $215.28 /m²/YR $17.94 /m²/MO $88,618 /MO $1,063,420 /YR |
| Space Use |
| Office |
| Condition |
| Full Build-Out |
| Available |
| 30 Days |
3rd Floor, Ste 380
| Size |
| 51,525 SF |
| Term |
| May 2029 |
| Rental Rate |
| $20.00 /SF/YR $1.67 /SF/MO $215.28 /m²/YR $17.94 /m²/MO $85,875 /MO $1,030,500 /YR |
| Space Use |
| Office |
| Condition |
| Full Build-Out |
| Available |
| 30 Days |
3rd Floor, Ste 385
| Size |
| 24,988 SF |
| Term |
| May 2029 |
| Rental Rate |
| $20.00 /SF/YR $1.67 /SF/MO $215.28 /m²/YR $17.94 /m²/MO $41,647 /MO $499,760 /YR |
| Space Use |
| Office |
| Condition |
| Full Build-Out |
| Available |
| 30 Days |
2nd Floor, Ste 230
| Size | 27,772 SF |
| Term | May 2029 |
| Rental Rate | $20.00 /SF/YR |
| Space Use | Office |
| Condition | Full Build-Out |
| Available | 30 Days |
Located directly across from OKC Outlets on Reno Avenue west of Council Rd
- Sublease space available from current tenant
- Rate includes utilities, building services and property expenses
- Fully Built-Out as Standard Office
- Mostly Open Floor Plan Layout
- 85 Private Offices
- 3 Conference Rooms
- 225 Workstations
- Kitchen
- Private Restrooms
2nd Floor, Ste 250
| Size | 27,772 SF |
| Term | May 2029 |
| Rental Rate | $20.00 /SF/YR |
| Space Use | Office |
| Condition | Full Build-Out |
| Available | 30 Days |
- Sublease space available from current tenant
- Rate includes utilities, building services and property expenses
- Fully Built-Out as Standard Office
- Mostly Open Floor Plan Layout
3rd Floor, Ste 370
| Size | 53,171 SF |
| Term | May 2029 |
| Rental Rate | $20.00 /SF/YR |
| Space Use | Office |
| Condition | Full Build-Out |
| Available | 30 Days |
- Sublease space available from current tenant
- Rate includes utilities, building services and property expenses
- Fully Built-Out as Standard Office
- Mostly Open Floor Plan Layout
3rd Floor, Ste 380
| Size | 51,525 SF |
| Term | May 2029 |
| Rental Rate | $20.00 /SF/YR |
| Space Use | Office |
| Condition | Full Build-Out |
| Available | 30 Days |
- Sublease space available from current tenant
- Rate includes utilities, building services and property expenses
- Fully Built-Out as Standard Office
- Mostly Open Floor Plan Layout
3rd Floor, Ste 385
| Size | 24,988 SF |
| Term | May 2029 |
| Rental Rate | $20.00 /SF/YR |
| Space Use | Office |
| Condition | Full Build-Out |
| Available | 30 Days |
- Sublease space available from current tenant
- Rate includes utilities, building services and property expenses
- Fully Built-Out as Standard Office
- Mostly Open Floor Plan Layout
Property Overview
SUBLEASE SPACE: ± 57,500 SF • 2ND FLOOR: ± 25,000 - 57,500 SF • SUBLEASE TERM: Exp. 5/31/29 • PARKING: Ample Free Surface • LEASE RATE: $20.00 FSG • Located directly across from OKC Outlets on Reno Avenue west of Council Rd
- Central Heating
- Air Conditioning
Property Facts
Building Type
Office
Year Built
1997
Building Height
3 Stories
Building Size
300,000 SF
Building Class
B
Typical Floor Size
100,000 SF
Column Spacing
40’ x 40’
Parking
2,000 Surface Parking Spaces
Covered Parking
1 1
1 of 13
Videos
Matterport 3D Exterior
Matterport 3D Tour
Photos
Street View
Street
Map
1 of 1
Presented by

OKCWorks 10 | 7725 W Reno Ave
Hmm, there seems to have been an error sending your message. Please try again.
Thanks! Your message was sent.




